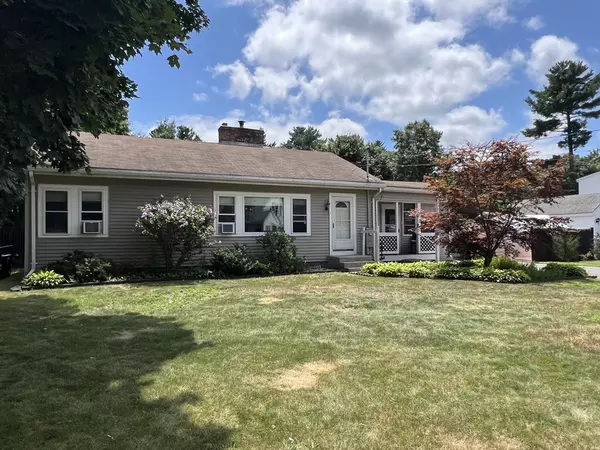For more information regarding the value of a property, please contact us for a free consultation.
678 Main St Millis, MA 02054
Want to know what your home might be worth? Contact us for a FREE valuation!

Our team is ready to help you sell your home for the highest possible price ASAP
Key Details
Sold Price $520,000
Property Type Single Family Home
Sub Type Single Family Residence
Listing Status Sold
Purchase Type For Sale
Square Footage 1,122 sqft
Price per Sqft $463
MLS Listing ID 73402544
Sold Date 09/26/25
Style Ranch
Bedrooms 3
Full Baths 1
HOA Y/N false
Year Built 1951
Annual Tax Amount $7,467
Tax Year 2025
Lot Size 0.290 Acres
Acres 0.29
Property Sub-Type Single Family Residence
Property Description
Enjoy stylish single-level living in this updated 3-bedroom, 1-bath ranch in a desirable Millis neighborhood. Freshly painted with beautifully refinished hardwood floors, this home features a sun-filled living room with a classic brick fireplace and wood stove insert, a renovated full bath, and an updated kitchen that opens to a bright, window-lined porch—perfect as a dining area, playroom, or cozy sitting space. Step outside to a large deck overlooking a spacious, fully fenced backyard—ideal for entertaining, pets, or outdoor fun. The semi-finished basement adds bonus living space and great storage options, while the oversized one-car garage offers additional functionality. Recent improvements include a new electrical panel with generator hookup, newer appliances, and more. With town water and sewer, access to award-winning schools, and a great commuter location close to shopping, dining, and major routes, this home offers the perfect blend of comfort, charm, and convenience.
Location
State MA
County Norfolk
Zoning R-V
Direction From Plain St head east on Main St. 2nd house on the right after Woodlawn Drive.
Rooms
Basement Full, Partially Finished, Interior Entry, Bulkhead, Concrete
Interior
Interior Features Internet Available - Unknown
Heating Baseboard, Oil
Cooling Window Unit(s)
Flooring Wood, Vinyl, Laminate
Fireplaces Number 1
Appliance Water Heater, Tankless Water Heater, Range, Microwave, Refrigerator, Washer, Dryer
Laundry Electric Dryer Hookup, Washer Hookup
Exterior
Exterior Feature Porch, Deck - Composite, Rain Gutters, Storage, Fenced Yard
Garage Spaces 1.0
Fence Fenced/Enclosed, Fenced
Community Features Public Transportation, Shopping, Highway Access, House of Worship, Public School, Sidewalks
Utilities Available for Electric Range, for Electric Dryer, Washer Hookup, Generator Connection
Roof Type Shingle
Total Parking Spaces 4
Garage Yes
Building
Lot Description Cleared, Level
Foundation Concrete Perimeter
Sewer Public Sewer
Water Public
Architectural Style Ranch
Others
Senior Community false
Acceptable Financing Contract
Listing Terms Contract
Read Less
Bought with Caryn Campbell • Conway - Mansfield
GET MORE INFORMATION





