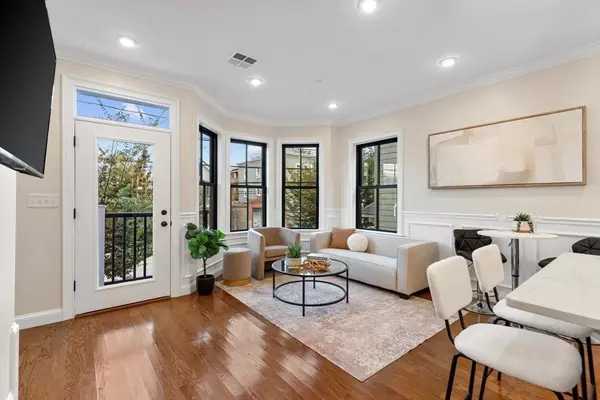For more information regarding the value of a property, please contact us for a free consultation.
104 Beacon St #3 Somerville, MA 02143
Want to know what your home might be worth? Contact us for a FREE valuation!

Our team is ready to help you sell your home for the highest possible price ASAP
Key Details
Sold Price $1,010,000
Property Type Condo
Sub Type Condominium
Listing Status Sold
Purchase Type For Sale
Square Footage 1,140 sqft
Price per Sqft $885
MLS Listing ID 73427750
Sold Date 10/02/25
Bedrooms 3
Full Baths 2
HOA Fees $403/mo
Year Built 2021
Annual Tax Amount $9,787
Tax Year 2025
Property Sub-Type Condominium
Property Description
Discover penthouse living at 104 Beacon Street, Unit 3. Built in 2021, this top-floor 3-bedroom, 2-bath condo offers 1,140 sq ft of thoughtfully designed space. The open layout is highlighted by hardwood floors, bay windows, and a sun-filled living area that flows to a private deck. The chef's kitchen boasts granite counters, stainless steel appliances, an island, and pendant lighting. The primary suite features a full bath, double closet, and balcony, while two additional bedrooms provide space for family, guests, or a home office. Modern comforts include central heat/AC, in-unit laundry, and deeded parking. Set in a professionally managed 5-unit building with low monthly fees, this home combines style, convenience, and ease. Ideally located near shops, restaurants, universities, and public transportation, it offers the perfect balance of neighborhood charm and city access, just minutes from both Boston and Cambridge.
Location
State MA
County Middlesex
Area Inman Square
Zoning RES
Direction GPS
Rooms
Basement N
Primary Bedroom Level Second
Kitchen Flooring - Hardwood, Countertops - Stone/Granite/Solid, Kitchen Island, Open Floorplan, Recessed Lighting, Stainless Steel Appliances, Gas Stove, Lighting - Pendant
Interior
Heating Central
Cooling Central Air
Flooring Wood, Tile
Appliance Range, Dishwasher, Refrigerator, Washer, Dryer, Range Hood
Laundry Electric Dryer Hookup, Washer Hookup, Second Floor, In Unit
Exterior
Exterior Feature Deck
Community Features Public Transportation, Shopping, Medical Facility, Laundromat, Highway Access, House of Worship, Public School, T-Station, University
Utilities Available for Gas Range, for Electric Dryer, Washer Hookup
Roof Type Shingle
Total Parking Spaces 1
Garage No
Building
Story 3
Sewer Public Sewer
Water Public
Others
Pets Allowed Yes
Senior Community false
Acceptable Financing Contract
Listing Terms Contract
Read Less
Bought with Quinn Nguyen • Engel & Volkers Boston
GET MORE INFORMATION





