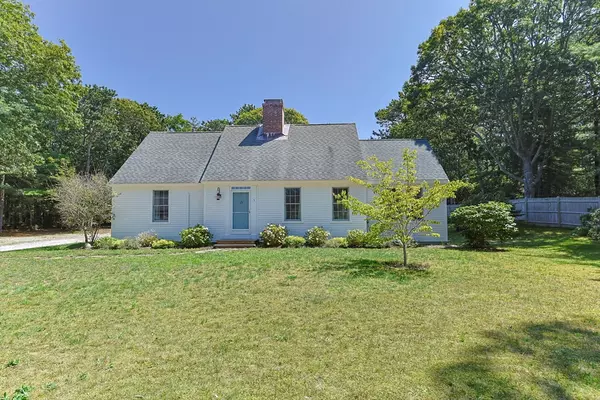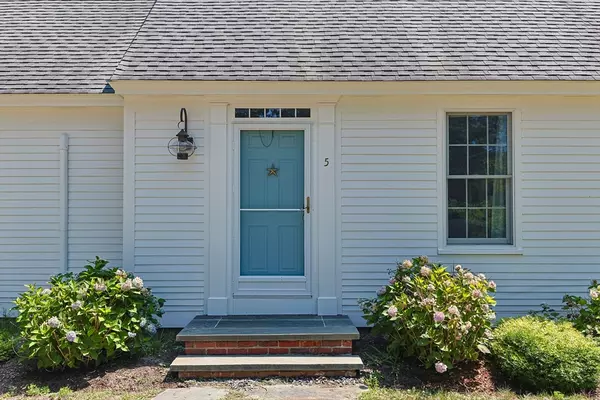For more information regarding the value of a property, please contact us for a free consultation.
5 Wesquansett Rd Orleans, MA 02653
Want to know what your home might be worth? Contact us for a FREE valuation!

Our team is ready to help you sell your home for the highest possible price ASAP
Key Details
Sold Price $1,130,000
Property Type Single Family Home
Sub Type Single Family Residence
Listing Status Sold
Purchase Type For Sale
Square Footage 2,276 sqft
Price per Sqft $496
MLS Listing ID 73413699
Sold Date 10/10/25
Style Cape
Bedrooms 3
Full Baths 2
Half Baths 1
HOA Y/N false
Year Built 1977
Annual Tax Amount $5,758
Tax Year 2025
Lot Size 0.520 Acres
Acres 0.52
Property Sub-Type Single Family Residence
Property Description
Tucked in a quiet Orleans neighborhood just minutes from Pleasant Bay, this charming 3-bedroom, 2.5-bath Cape is made for relaxed Cape Cod living. The main level offers a flexible layout featuring a vaulted living room with exposed beams and a wood-burning fireplace, a skylit kitchen and dining area, and a first-floor primary suite with a walk-in closet and full bath. Upstairs, you'll find two additional bedrooms and a second full bathroom. Step outside to enjoy one of three distinct outdoor living spaces, including a peaceful back deck, stone patio, and outdoor shower, all set on a private, tree-lined half-acre lot. A timeless, well-cared-for home offering year-round comfort in an unbeatable location.
Location
State MA
County Barnstable
Zoning R
Direction Portanimicut to Wesquansett
Rooms
Family Room Vaulted Ceiling(s), Flooring - Hardwood, Deck - Exterior, Exterior Access
Basement Bulkhead, Concrete, Unfinished
Primary Bedroom Level Main, First
Main Level Bedrooms 1
Dining Room Closet/Cabinets - Custom Built, Flooring - Hardwood, French Doors, Deck - Exterior, Exterior Access
Kitchen Skylight, Flooring - Wood, Recessed Lighting
Interior
Interior Features Office
Heating Baseboard, Oil, Ductless
Cooling Ductless
Flooring Wood, Tile, Pine, Flooring - Wood
Fireplaces Number 1
Fireplaces Type Living Room
Appliance Water Heater, Range, Oven, Refrigerator, Washer, Dryer
Exterior
Exterior Feature Deck - Composite, Patio, Rain Gutters, Storage, Outdoor Shower, Stone Wall
Garage Spaces 1.0
Community Features Shopping, Park, Walk/Jog Trails, Golf, Conservation Area, Marina, Public School
Waterfront Description Bay,1/2 to 1 Mile To Beach
Roof Type Shingle
Total Parking Spaces 7
Garage Yes
Building
Lot Description Wooded
Foundation Concrete Perimeter
Sewer Private Sewer
Water Public
Architectural Style Cape
Others
Senior Community false
Read Less
Bought with Andrea Howell • William Raveis Harwich Port
GET MORE INFORMATION





