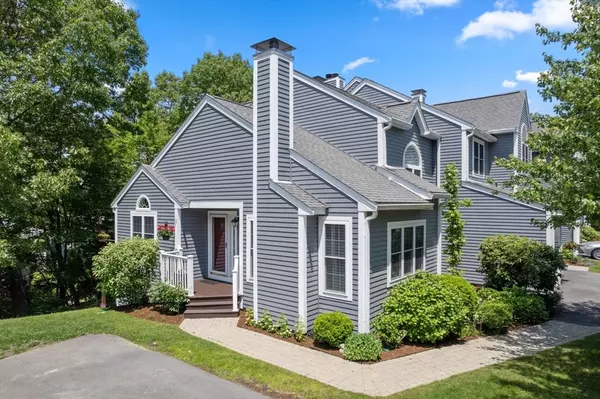For more information regarding the value of a property, please contact us for a free consultation.
160 Bishops Forest Dr #160 Waltham, MA 02452
Want to know what your home might be worth? Contact us for a FREE valuation!

Our team is ready to help you sell your home for the highest possible price ASAP
Key Details
Sold Price $1,350,000
Property Type Condo
Sub Type Condominium
Listing Status Sold
Purchase Type For Sale
Square Footage 3,221 sqft
Price per Sqft $419
MLS Listing ID 73375140
Sold Date 10/15/25
Bedrooms 4
Full Baths 3
Half Baths 1
HOA Fees $728/mo
Year Built 1995
Annual Tax Amount $5,980
Tax Year 2025
Property Sub-Type Condominium
Property Description
Welcome to a stunning contemporary residence where elegance meets serene living. This exquisite home spans an impressive 3,221 square feet, offering a sophisticated space.. When you walk in the front door you are immediately impressed by the gorgeous staircase with cable railings and modern lighting. Step inside to discover a spacious open floor plan illuminated by natural light provided by oversized windows throughout. The main level boasts a fireplaced living area, perfect for relaxation and entertaining. The gourmet kitchen with large dining area is equipped with top-of-the-line appliances, access to the oversized deck and chic finishes that will inspire culinary creativity. The FIRST FLOOR Primary Suite is a sanctuary of luxury. It offers a lavish en-suite bathroom, ideal for unwinding after a long day. The two 2nd floor bedrooms share a comfortable bathroom. The fully finished walkout lower level includes a bedroom/office full bath, entertaining area and plenty of storage.
Location
State MA
County Middlesex
Direction Bishops Forest Drive is located off of Lexington St
Rooms
Family Room Closet/Cabinets - Custom Built, Wet Bar, Exterior Access
Basement Y
Primary Bedroom Level First
Dining Room Exterior Access, Lighting - Overhead
Kitchen Flooring - Stone/Ceramic Tile, Window(s) - Picture, Dining Area, Pantry, Countertops - Stone/Granite/Solid, Kitchen Island, Deck - Exterior, Exterior Access, Open Floorplan, Remodeled, Slider, Stainless Steel Appliances, Pot Filler Faucet, Lighting - Overhead
Interior
Interior Features Closet, Bathroom - With Shower Stall, Closet/Cabinets - Custom Built, Wet bar, Lighting - Pendant, Entrance Foyer, Bathroom, Central Vacuum
Heating Forced Air, Oil, Electric
Cooling Central Air
Flooring Wood, Tile, Flooring - Stone/Ceramic Tile
Fireplaces Number 1
Fireplaces Type Living Room
Appliance Oven, Dishwasher, Disposal, Refrigerator, Washer, Dryer, Range Hood
Laundry Electric Dryer Hookup, Washer Hookup, First Floor, In Unit
Exterior
Exterior Feature Deck - Composite, Decorative Lighting, Professional Landscaping, Sprinkler System
Garage Spaces 1.0
Pool Association
Community Features Public Transportation, Shopping, Walk/Jog Trails, Golf, Medical Facility, Highway Access, Private School, Public School
Utilities Available for Electric Range, for Electric Oven
Roof Type Shingle
Total Parking Spaces 3
Garage Yes
Building
Story 3
Sewer Public Sewer
Water Public
Others
Pets Allowed Yes w/ Restrictions
Senior Community false
Read Less
Bought with Juan Gao • Legend Realty LLC
GET MORE INFORMATION





