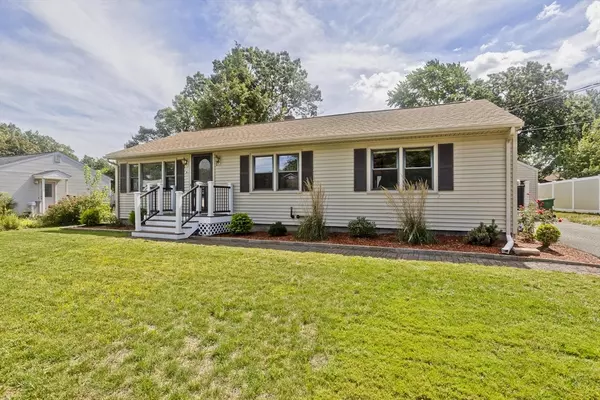For more information regarding the value of a property, please contact us for a free consultation.
25 Andover Rd Chicopee, MA 01020
Want to know what your home might be worth? Contact us for a FREE valuation!

Our team is ready to help you sell your home for the highest possible price ASAP
Key Details
Sold Price $347,500
Property Type Single Family Home
Sub Type Single Family Residence
Listing Status Sold
Purchase Type For Sale
Square Footage 1,304 sqft
Price per Sqft $266
MLS Listing ID 73428655
Sold Date 10/15/25
Style Ranch
Bedrooms 3
Full Baths 1
HOA Y/N false
Year Built 1958
Annual Tax Amount $4,151
Tax Year 2025
Lot Size 10,454 Sqft
Acres 0.24
Property Sub-Type Single Family Residence
Property Description
Highest & best offer deadline- Monday 9/15 at 6PM. This 3-bedroom, 1-bath home features gleaming hardwood floors throughout, a freshly painted kitchen w/ a granite island, stainless steel appliances, newer fridge, brand-new dishwasher & trash compactor, recessed lighting, & an adjoining freshly painted, light & bright dining area. The spacious family room boasts cathedral ceilings, an electric fireplace, & sliders to a large Azek deck w/ awning, overlooking the beautiful fenced-in yard and patio. The updated bath includes a barn door, new vanity, & built-in shelves. The primary bedroom offers recessed lighting, & a custom, step-in closet. A spacious living room and 2 additional bedrms complete the interior, including one w/ a convenient washer/dryer hookup- giving the option of main-level laundry. Extras: central vac, brand-new oil tank, updated exterior electrical, sprinkler system, 1 car garage & a 2021 roof! OPEN HOUSE- SUN, 9/14, 1-3PM.
Location
State MA
County Hampden
Zoning 7
Direction Off of Asselin St and Pembroke Pl.
Rooms
Family Room Cathedral Ceiling(s), Ceiling Fan(s), Flooring - Hardwood, Deck - Exterior, Exterior Access, Slider
Basement Full, Bulkhead
Primary Bedroom Level First
Dining Room Flooring - Hardwood, Exterior Access, Recessed Lighting
Kitchen Flooring - Hardwood, Flooring - Stone/Ceramic Tile, Kitchen Island, Recessed Lighting, Stainless Steel Appliances
Interior
Interior Features Central Vacuum
Heating Baseboard, Oil
Cooling Central Air
Flooring Tile, Vinyl, Hardwood
Fireplaces Number 1
Fireplaces Type Family Room
Appliance Water Heater, Range, Dishwasher, Trash Compactor, Refrigerator, Washer, Dryer
Laundry In Basement
Exterior
Exterior Feature Deck, Patio, Rain Gutters, Storage, Sprinkler System, Fenced Yard
Garage Spaces 1.0
Fence Fenced/Enclosed, Fenced
Community Features Public Transportation, Shopping, Highway Access, Public School
Roof Type Shingle
Total Parking Spaces 6
Garage Yes
Building
Lot Description Cleared
Foundation Block
Sewer Public Sewer
Water Public
Architectural Style Ranch
Others
Senior Community false
Read Less
Bought with Diane Kapinos • Today Real Estate, Inc.
GET MORE INFORMATION





