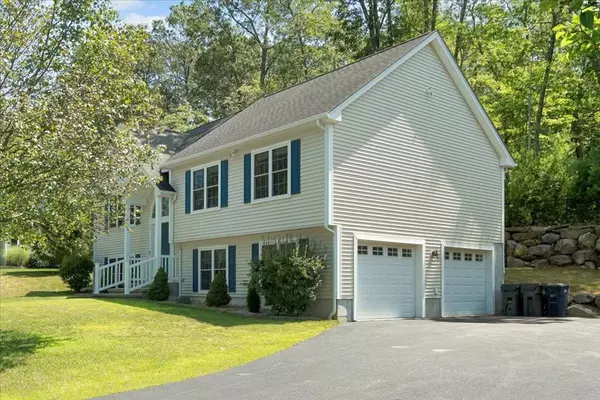For more information regarding the value of a property, please contact us for a free consultation.
58 Vista Cir Holden, MA 01520
Want to know what your home might be worth? Contact us for a FREE valuation!

Our team is ready to help you sell your home for the highest possible price ASAP
Key Details
Sold Price $665,000
Property Type Single Family Home
Sub Type Single Family Residence
Listing Status Sold
Purchase Type For Sale
Square Footage 1,950 sqft
Price per Sqft $341
MLS Listing ID 73416125
Sold Date 10/15/25
Style Raised Ranch
Bedrooms 3
Full Baths 2
Half Baths 1
HOA Y/N false
Year Built 2012
Annual Tax Amount $8,437
Tax Year 2025
Lot Size 10,018 Sqft
Acres 0.23
Property Sub-Type Single Family Residence
Property Description
Set in the desirable Vista Circle Holden neighborhood, this 3-bedroom, 2.5-bath home combines modern construction with thoughtful design for everyday living. The bright, open floor plan comes with a welcoming kitchen with ample cabinetry, and generous counter space. Featuring a sun-filled dining and living area with a cathedral ceiling, perfect for hosting family and friends. The master bedroom offers a peaceful retreat with its own full bath, while two additional bedrooms and another full bath provide comfort and flexibility. The freshly carpeted finished basement adds valuable living space for a media room or playroom. Includes a laundry area, a half bath, plus walk-out access to the two-car garage. An updated patio overlooks the backyard, ideal for relaxing or entertaining. Located in Holden's highly regarded Wachusett Regional School District, this home offers easy access to Worcester, schools, parks, shopping, and dining. A rare chance to own in a sought after neighborhood!
Location
State MA
County Worcester
Zoning R10
Direction USE GPS
Rooms
Basement Full, Finished, Walk-Out Access, Garage Access
Primary Bedroom Level First
Dining Room Cathedral Ceiling(s), Flooring - Hardwood
Kitchen Cathedral Ceiling(s), Flooring - Hardwood
Interior
Interior Features Play Room, Internet Available - Unknown
Heating Forced Air, Natural Gas
Cooling Central Air
Flooring Wood, Tile, Carpet, Flooring - Wall to Wall Carpet
Fireplaces Number 1
Fireplaces Type Dining Room, Kitchen, Living Room
Appliance Range, Dishwasher, Disposal, Microwave, Refrigerator, Washer, Dryer
Laundry Gas Dryer Hookup, Washer Hookup, In Basement
Exterior
Exterior Feature Patio, Storage, Fenced Yard
Garage Spaces 2.0
Fence Fenced
Community Features Shopping, Park, Highway Access, Public School
Utilities Available for Gas Range, for Gas Dryer, Washer Hookup
Roof Type Shingle
Total Parking Spaces 6
Garage Yes
Building
Foundation Concrete Perimeter
Sewer Public Sewer
Water Public
Architectural Style Raised Ranch
Others
Senior Community false
Read Less
Bought with Patrick Kennedy • Lamacchia Realty, Inc.
GET MORE INFORMATION





