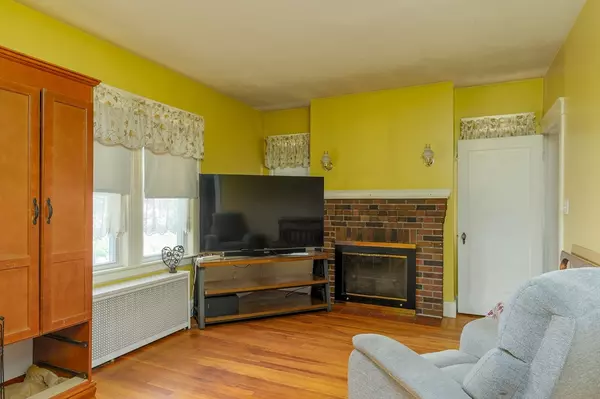For more information regarding the value of a property, please contact us for a free consultation.
12 Friedel St Worcester, MA 01603
Want to know what your home might be worth? Contact us for a FREE valuation!

Our team is ready to help you sell your home for the highest possible price ASAP
Key Details
Sold Price $370,000
Property Type Single Family Home
Sub Type Single Family Residence
Listing Status Sold
Purchase Type For Sale
Square Footage 1,296 sqft
Price per Sqft $285
MLS Listing ID 73422147
Sold Date 10/14/25
Style Cape,Ranch
Bedrooms 2
Full Baths 1
HOA Y/N false
Year Built 1931
Annual Tax Amount $4,136
Tax Year 2025
Lot Size 5,227 Sqft
Acres 0.12
Property Sub-Type Single Family Residence
Property Description
Welcome to this charming home located in a quaint neighborhood setting offering one level living. Front arched doorway welcomes you home and is carried thru the interior offering a nice architectural flare. Front living room has a wood burning fireplace and hardwood floors that continues thru to the dining room and two spacious bedrooms . Large kitchen space includes separate pantry room with all appliances to remain. Full bath with tile surround and retro mosaic tile flooring . Nice flow to this home with high ceilings, built ins and great outside space. Fully fenced level back yard , storage shed and firepit completes this home . Bonus features include driveway parking for 2-3 vehicles , central location with easy access to local restaurants, shopping and public transportation
Location
State MA
County Worcester
Zoning RL-7
Direction Lowell rd Friedel
Rooms
Basement Full
Primary Bedroom Level First
Dining Room Closet/Cabinets - Custom Built, Flooring - Hardwood
Kitchen Pantry
Interior
Heating Baseboard
Cooling None
Flooring Wood, Tile
Fireplaces Number 1
Fireplaces Type Living Room
Appliance Range, Oven, Refrigerator, Washer, Dryer
Laundry In Basement
Exterior
Exterior Feature Storage
Community Features Public Transportation, Shopping, Sidewalks
Roof Type Shingle
Total Parking Spaces 3
Garage No
Building
Foundation Stone
Sewer Public Sewer
Water Public
Architectural Style Cape, Ranch
Others
Senior Community false
Read Less
Bought with The Synergy Group • The Synergy Group
GET MORE INFORMATION





