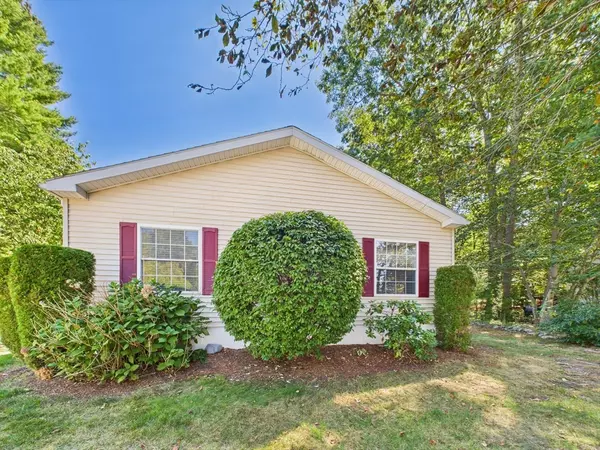For more information regarding the value of a property, please contact us for a free consultation.
2608 Oak Point Dr Middleboro, MA 02346
Want to know what your home might be worth? Contact us for a FREE valuation!

Our team is ready to help you sell your home for the highest possible price ASAP
Key Details
Sold Price $412,000
Property Type Single Family Home
Sub Type Single Family Residence
Listing Status Sold
Purchase Type For Sale
Square Footage 1,456 sqft
Price per Sqft $282
MLS Listing ID 73425173
Sold Date 10/17/25
Style Ranch
Bedrooms 3
Full Baths 2
HOA Fees $948/mo
HOA Y/N true
Year Built 2000
Lot Size 10,454 Sqft
Acres 0.24
Property Sub-Type Single Family Residence
Property Description
Welcome to this move-in ready Princeton model featuring 3 bedrooms, 2 baths, and a 2-car garage in the sought-after Oak Point 55+ community! Inside, you'll find an open-concept dining area that flows seamlessly into the living room, freshly painted interior, and a laundry room with washer & dryer just off the cozy breakfast nook. Two bedrooms were designed with an extra 4 feet to create spacious double closets. Relax in the charming knotty pine 3-season room and enjoy the view. Best of all, Oak Point takes care of winter snow removal and summer lawn care so you can enjoy a worry-free lifestyle. Residents have access to resort-style amenities including a clubhouse with indoor and outdoor pools, fitness center, basketball court, ballroom, library, card and craft rooms, tennis, pickleball courts and so much more! Come see why Oak Point is one of the area's most desirable active adult communities! Showings begin at Open House Sat 9/6 12-1:30
Location
State MA
County Plymouth
Direction Plain Street to Oak Point Dr
Rooms
Primary Bedroom Level First
Interior
Interior Features Sun Room
Heating Forced Air, Natural Gas
Cooling Central Air
Flooring Vinyl, Carpet, Laminate
Appliance Electric Water Heater, Range, Dishwasher, Microwave, Refrigerator, Washer, Dryer
Laundry First Floor, Electric Dryer Hookup, Washer Hookup
Exterior
Exterior Feature Porch - Enclosed, Patio, Professional Landscaping
Garage Spaces 2.0
Community Features Shopping, Pool, Tennis Court(s), Walk/Jog Trails, Medical Facility, Highway Access
Utilities Available for Gas Range, for Electric Dryer, Washer Hookup
Roof Type Shingle
Total Parking Spaces 4
Garage Yes
Building
Lot Description Corner Lot, Other
Foundation Slab
Sewer Other
Water Public
Architectural Style Ranch
Others
Senior Community true
Acceptable Financing Contract
Listing Terms Contract
Read Less
Bought with Jane Elsner • LAER Realty Partners / Rose Homes & Real Estate
GET MORE INFORMATION





