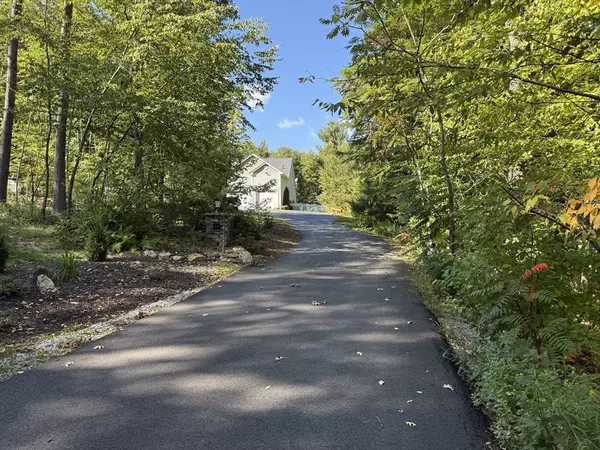For more information regarding the value of a property, please contact us for a free consultation.
47 Northside Rd Charlton, MA 01507
Want to know what your home might be worth? Contact us for a FREE valuation!

Our team is ready to help you sell your home for the highest possible price ASAP
Key Details
Sold Price $640,000
Property Type Single Family Home
Sub Type Single Family Residence
Listing Status Sold
Purchase Type For Sale
Square Footage 2,000 sqft
Price per Sqft $320
MLS Listing ID 73412763
Sold Date 10/20/25
Style Contemporary
Bedrooms 3
Full Baths 4
Half Baths 1
HOA Y/N false
Year Built 2015
Annual Tax Amount $7,006
Tax Year 2025
Lot Size 2.430 Acres
Acres 2.43
Property Sub-Type Single Family Residence
Property Description
Beautifully designed 3-bedroom, 4-bath ranch featuring a sun-filled open floor plan. The spacious main suite includes dual walk-in closets and a luxurious ensuite with a custom tile shower. Enjoy a chef's cherry and granite kitchen with a center island overlooking the cozy family room with fireplace. The bright breakfast nook offers stunning views of the serene rear garden. Finished basement adds versatile living space. Located on Northside Road, near the Historic District of Charlton with easy highway access.
Location
State MA
County Worcester
Zoning A
Direction Rte 20 to Northside Road.
Rooms
Basement Full, Finished, Interior Entry
Interior
Heating Forced Air, Natural Gas
Cooling Central Air
Flooring Wood, Carpet, Hardwood
Fireplaces Number 1
Appliance Water Heater, Range, Oven, Dishwasher, Microwave, Refrigerator, Washer, Dryer, ENERGY STAR Qualified Refrigerator
Exterior
Exterior Feature Porch, Deck, Rain Gutters, Storage, Screens, Garden
Garage Spaces 2.0
Utilities Available for Electric Oven
Roof Type Shingle
Total Parking Spaces 8
Garage Yes
Building
Foundation Concrete Perimeter
Sewer Private Sewer
Water Private
Architectural Style Contemporary
Others
Senior Community false
Read Less
Bought with Fiona Hoare • RE/MAX Prof Associates
GET MORE INFORMATION





