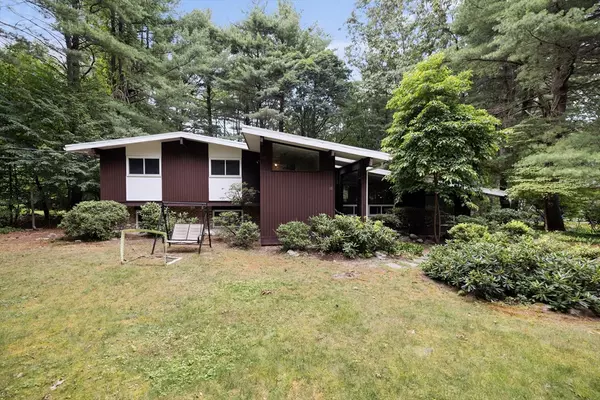For more information regarding the value of a property, please contact us for a free consultation.
10 Partridge Road Lexington, MA 02420
Want to know what your home might be worth? Contact us for a FREE valuation!

Our team is ready to help you sell your home for the highest possible price ASAP
Key Details
Sold Price $1,370,000
Property Type Single Family Home
Sub Type Single Family Residence
Listing Status Sold
Purchase Type For Sale
Square Footage 2,438 sqft
Price per Sqft $561
MLS Listing ID 73401041
Sold Date 10/20/25
Style Contemporary,Mid-Century Modern
Bedrooms 4
Full Baths 2
Half Baths 1
HOA Y/N false
Year Built 1962
Annual Tax Amount $15,985
Tax Year 2025
Lot Size 0.690 Acres
Acres 0.69
Property Sub-Type Single Family Residence
Property Description
Wonderful mid-contemporary home in Turning Mill Neighborhood. This home has 3/4 bedrooms, an updated kitchen and two and a half updated bathrooms. Lots of space to spread out with this open flowing home. A first floor office tucked behind the second family area on the first floor with outdoor access. Beautiful hardwood floors throughout. Living area on three floors with bedrooms separately on the upper level. Lower level has laundry, half bath, family room and bedroom option. A lot of living tucked into an efficient 2400 square feet. A bonus for the neighborhood, a detached two car garage with electric charger. A great deck outside the kitchen leads to a wooded yard with a play structure and shed for storage. New furnace 2025. All of this plus a great location near the neighborhood pool and a stop on the Lexpress right in the neighborhood.
Location
State MA
County Middlesex
Zoning RO
Direction see GPS
Rooms
Basement Sump Pump, Radon Remediation System, Unfinished
Primary Bedroom Level Third
Dining Room Flooring - Hardwood
Kitchen Kitchen Island, Exterior Access, Slider
Interior
Interior Features Office, Play Room, Great Room, Den
Heating Oil
Cooling Central Air
Flooring Flooring - Vinyl, Flooring - Hardwood
Fireplaces Number 1
Fireplaces Type Wood / Coal / Pellet Stove
Appliance Oven, Dishwasher, Microwave, Range, Refrigerator, Washer, Dryer
Laundry First Floor
Exterior
Exterior Feature Deck
Garage Spaces 2.0
Utilities Available for Gas Range
Total Parking Spaces 6
Garage Yes
Building
Foundation Concrete Perimeter
Sewer Public Sewer
Water Public
Architectural Style Contemporary, Mid-Century Modern
Schools
Elementary Schools Estabrook
Middle Schools Diamond
High Schools Lexington High
Others
Senior Community false
Read Less
Bought with Amy Copeland Potamis • Coldwell Banker Realty - Lynnfield
GET MORE INFORMATION





