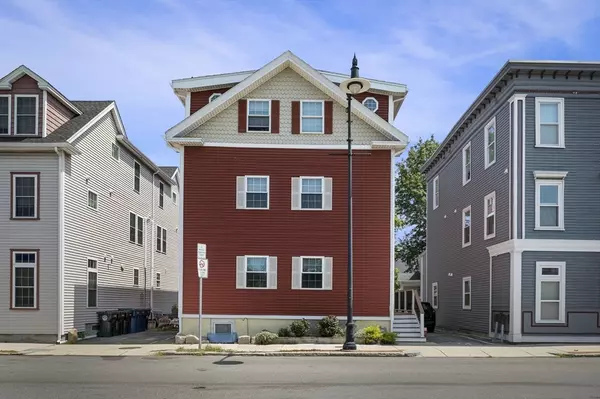For more information regarding the value of a property, please contact us for a free consultation.
89 Bridge St #1 Salem, MA 01970
Want to know what your home might be worth? Contact us for a FREE valuation!

Our team is ready to help you sell your home for the highest possible price ASAP
Key Details
Sold Price $675,000
Property Type Condo
Sub Type Condominium
Listing Status Sold
Purchase Type For Sale
Square Footage 1,831 sqft
Price per Sqft $368
MLS Listing ID 73411085
Sold Date 10/23/25
Bedrooms 4
Full Baths 2
Half Baths 1
HOA Fees $225/mo
Year Built 1850
Annual Tax Amount $7,085
Tax Year 2025
Lot Size 3,049 Sqft
Acres 0.07
Property Sub-Type Condominium
Property Description
Presenting 89 Bridge St, Unit 1: Located in the heart of historic Salem, this stunning 4-bed, 2.5-bath home offers luxury finishes and is brimming with design & style! Thoughtfully renovated in 2017, featuring high ceilings, hardwood floors, central a/c & in-unit laundry. The modern kitchen boasts soft-close designer cabinets, granite countertops, stainless steel appliances & high-end lighting. The open concept living/dining room showcases stylish coffered ceilings, a beautiful built-in & lovely accent wallpaper. The primary bedroom features a custom closet and gorgeous en-suite bathroom w/ double vanity, rain shower & immaculate tile work. Two bedrooms and a full bath round out the 1st floor. The lower level offers a large family room, bedroom and ½ bath; ideal for guest suite, media room or kid's play area. All this plus pet-friendly & 2-car parking! Just a short stroll to Collins Cove, the Common, downtown & the commuter rail- the location can't be beat! Nothing to do but move in!
Location
State MA
County Essex
Zoning B1
Direction Use GPS
Rooms
Family Room Flooring - Stone/Ceramic Tile, Recessed Lighting
Basement Y
Primary Bedroom Level First
Kitchen Flooring - Hardwood, Countertops - Stone/Granite/Solid, Recessed Lighting, Stainless Steel Appliances, Lighting - Pendant
Interior
Heating Forced Air, Natural Gas
Cooling Central Air
Flooring Wood, Tile
Appliance Range, Dishwasher, Disposal, Refrigerator, Washer, Dryer
Laundry First Floor, In Unit
Exterior
Community Features Public Transportation, Shopping, Tennis Court(s), Park, Walk/Jog Trails, Bike Path, House of Worship, Public School, T-Station
Utilities Available for Gas Range
Waterfront Description Bay,0 to 1/10 Mile To Beach,Beach Ownership(Public)
Roof Type Shingle
Total Parking Spaces 2
Garage No
Building
Story 3
Sewer Public Sewer
Water Public
Schools
Elementary Schools Carlton
Middle Schools Collins
High Schools Salem High
Others
Pets Allowed Yes
Senior Community false
Read Less
Bought with Michelle Costello • Lyv Realty
GET MORE INFORMATION





