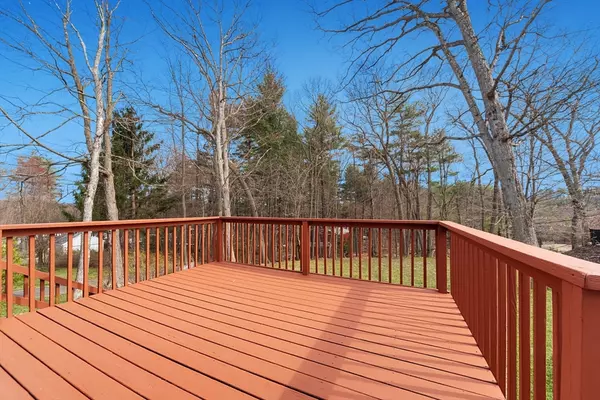For more information regarding the value of a property, please contact us for a free consultation.
164 Sterling Road Lancaster, MA 01523
Want to know what your home might be worth? Contact us for a FREE valuation!

Our team is ready to help you sell your home for the highest possible price ASAP
Key Details
Sold Price $522,200
Property Type Single Family Home
Sub Type Single Family Residence
Listing Status Sold
Purchase Type For Sale
Square Footage 2,017 sqft
Price per Sqft $258
MLS Listing ID 73413203
Sold Date 10/24/25
Bedrooms 3
Full Baths 3
HOA Y/N false
Year Built 1960
Annual Tax Amount $5,541
Tax Year 2025
Lot Size 0.690 Acres
Acres 0.69
Property Sub-Type Single Family Residence
Property Description
Welcome to 164 Sterling Road! This updated multi-level home offers four finished levels of flexible living space, including a walk-out lower level ideal for in-law potential. With three full baths and versatile rooms throughout, there's space for everyone. The renovated kitchen features granite countertops, stainless steel appliances, and crisp white cabinetry, while the sun-filled living room with wood-burning fireplace leads up to three spacious bedrooms. Downstairs, you'll find a rec room, laundry area with sink, and convenient access to the garage and backyard. Step out onto the freshly stained deck overlooking a large, private yard with peaceful wooded views. Located in a desirable central location within a top-rated school district, this home also includes an updated heating system and mostly new windows for improved comfort and efficiency. Every level has something to love—and it's priced to sell!
Location
State MA
County Worcester
Zoning res
Direction Main Street or Sterling St/62 to Sterling Road
Rooms
Family Room Closet/Cabinets - Custom Built, Flooring - Stone/Ceramic Tile, Exterior Access
Basement Full, Finished, Walk-Out Access
Primary Bedroom Level Second
Dining Room Flooring - Laminate, Window(s) - Picture, Deck - Exterior, Exterior Access
Kitchen Flooring - Vinyl, Countertops - Stone/Granite/Solid, Cabinets - Upgraded, Remodeled, Stainless Steel Appliances
Interior
Interior Features Bonus Room
Heating Baseboard, Oil
Cooling None
Flooring Tile, Hardwood, Flooring - Stone/Ceramic Tile
Fireplaces Number 1
Fireplaces Type Living Room
Appliance Water Heater, Range, Dishwasher, Microwave, Refrigerator, Washer, Dryer
Laundry In Basement, Washer Hookup
Exterior
Exterior Feature Deck - Wood, Rain Gutters
Garage Spaces 1.0
Community Features Shopping, Park, Walk/Jog Trails, Medical Facility, Laundromat, Highway Access, Private School, Public School
Utilities Available for Electric Range, Washer Hookup
Roof Type Shingle
Total Parking Spaces 5
Garage Yes
Building
Foundation Other
Sewer Public Sewer
Water Public
Schools
Elementary Schools Mary Rowlandson
Middle Schools Luther Burbank
High Schools Nashoba Hs
Others
Senior Community false
Read Less
Bought with Ivanka Roberts • Keller Williams Pinnacle Central
GET MORE INFORMATION





