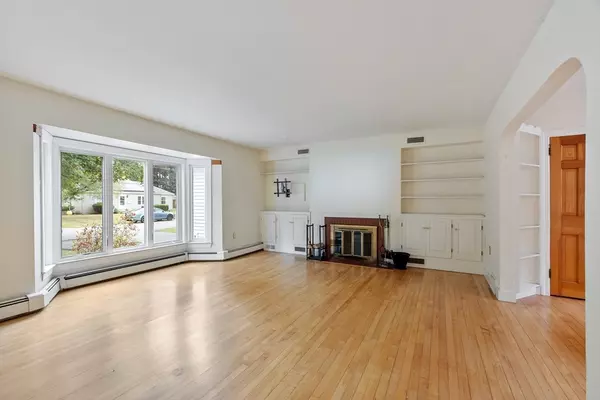For more information regarding the value of a property, please contact us for a free consultation.
9 Chase St Newburyport, MA 01950
Want to know what your home might be worth? Contact us for a FREE valuation!

Our team is ready to help you sell your home for the highest possible price ASAP
Key Details
Sold Price $875,000
Property Type Single Family Home
Sub Type Single Family Residence
Listing Status Sold
Purchase Type For Sale
Square Footage 2,089 sqft
Price per Sqft $418
MLS Listing ID 73416233
Sold Date 10/24/25
Style Ranch
Bedrooms 3
Full Baths 2
HOA Y/N false
Year Built 1951
Annual Tax Amount $8,509
Tax Year 2025
Lot Size 9,583 Sqft
Acres 0.22
Property Sub-Type Single Family Residence
Property Description
Spacious and inviting, this large ranch-style home in sought-after Newburyport offers comfortable single-level living with a one car attached garage with exciting potential for expansion. Featuring 3 generously sized bedrooms and 2 full bathrooms, the home is designed for both functionality and comfort. The bright and open main level includes a heated sunroom that opens to a fenced in patio perfect for entertaining. The main level also has convenient laundry hookups for single-level living while the expansive full basement is equipped with laundry connections as well—This offers endless possibilities for additional living space, such as a home gym, and a workshop. Set in a desirable location close to Newburyport's charming downtown, waterfront, and commuter routes. This home is priced below appraised value and ready for its next chapter.
Location
State MA
County Essex
Zoning R
Direction High st to Moseley to Chase
Rooms
Basement Full, Partially Finished
Primary Bedroom Level First
Dining Room Flooring - Hardwood
Interior
Interior Features Sun Room
Heating Baseboard, Oil
Cooling Central Air
Flooring Wood, Tile
Fireplaces Number 1
Fireplaces Type Living Room
Appliance Electric Water Heater, Oven, Dishwasher, Range, Refrigerator, Washer, Dryer
Laundry Electric Dryer Hookup, Washer Hookup
Exterior
Exterior Feature Patio - Enclosed, Fenced Yard
Garage Spaces 1.0
Fence Fenced
Community Features Public Transportation, Shopping, Tennis Court(s), Park, Walk/Jog Trails, Medical Facility, Bike Path, Conservation Area, Highway Access, House of Worship, Marina, Private School, Public School, T-Station
Utilities Available for Electric Range, for Electric Oven, for Electric Dryer, Washer Hookup
Waterfront Description Ocean,1 to 2 Mile To Beach,Beach Ownership(Public)
Roof Type Shingle
Total Parking Spaces 5
Garage Yes
Building
Foundation Concrete Perimeter, Block
Sewer Public Sewer
Water Public
Architectural Style Ranch
Schools
Elementary Schools Bresnahan
Middle Schools Nock Middle
High Schools Nbpt High
Others
Senior Community false
Read Less
Bought with Lillian Munoz • Conway - West Roxbury
GET MORE INFORMATION





