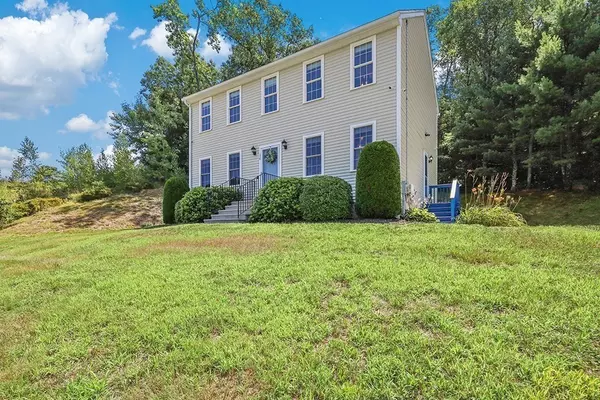For more information regarding the value of a property, please contact us for a free consultation.
16 Rose Ln Uxbridge, MA 01569
Want to know what your home might be worth? Contact us for a FREE valuation!

Our team is ready to help you sell your home for the highest possible price ASAP
Key Details
Sold Price $605,000
Property Type Single Family Home
Sub Type Single Family Residence
Listing Status Sold
Purchase Type For Sale
Square Footage 2,004 sqft
Price per Sqft $301
MLS Listing ID 73413531
Sold Date 10/24/25
Style Colonial
Bedrooms 3
Full Baths 1
Half Baths 2
HOA Y/N false
Year Built 2010
Annual Tax Amount $6,573
Tax Year 2025
Lot Size 1.020 Acres
Acres 1.02
Property Sub-Type Single Family Residence
Property Description
IMPROVED PRICE & INCREDIBLE BACKYARD RETREAT! Situated in a beautiful town on a quiet, country-like cul-de-sac, this home is perched on a gentle hill with a private driveway leading up to the beautiful house, creating a truly special setting. Offering 3 bedrooms, 1 full & 2 half baths, it blends timeless charm with modern updates for today's lifestyle. Inside, sun-filled rooms showcase gleaming hardwoods and an open layout that seamlessly connects the living, dining, and chef's kitchen—perfect for hosting and everyday enjoyment. The finished lower level adds versatility for a home office, gym, media room, or play space. Outdoors, relax on the spacious deck overlooking the private yard, or take advantage of the one-of-a-kind backyard designed for fun and entertaining, complete with an incredible play area and a one - year-young swingset. Back on the market!!! This amazing property offers an unbeatable combination of location, comfort, and lifestyle!
Location
State MA
County Worcester
Zoning RES
Direction Blackstone St To East St. Left On Country Rd Left On Arbor Left On Rose
Rooms
Family Room Ceiling Fan(s), Flooring - Hardwood, Open Floorplan, Lighting - Overhead
Basement Full, Finished
Primary Bedroom Level Second
Dining Room Ceiling Fan(s), Flooring - Hardwood, Chair Rail, Lighting - Overhead
Kitchen Flooring - Hardwood, Dining Area, Countertops - Stone/Granite/Solid, Kitchen Island, Deck - Exterior, Open Floorplan, Slider, Stainless Steel Appliances, Lighting - Pendant
Interior
Interior Features Play Room, Bonus Room, Internet Available - Unknown
Heating Forced Air, Oil
Cooling Central Air
Flooring Wood, Tile, Carpet
Appliance Water Heater, Range, Dishwasher, Microwave, Refrigerator, Washer, Dryer
Laundry Bathroom - Half, First Floor, Washer Hookup
Exterior
Exterior Feature Deck, Storage, Professional Landscaping
Community Features Shopping, Park, Walk/Jog Trails, Medical Facility, Laundromat, Bike Path, Conservation Area, Highway Access, House of Worship, Private School, Public School
Utilities Available for Electric Range, Washer Hookup, Generator Connection
Roof Type Shingle
Total Parking Spaces 4
Garage No
Building
Lot Description Cul-De-Sac, Gentle Sloping
Foundation Concrete Perimeter
Sewer Private Sewer
Water Public
Architectural Style Colonial
Schools
Elementary Schools Taft
Middle Schools Whitin
High Schools Uxbridge Hs
Others
Senior Community false
Read Less
Bought with Andrew Spas • Berkshire Hathaway HomeServices Commonwealth Real Estate
GET MORE INFORMATION





