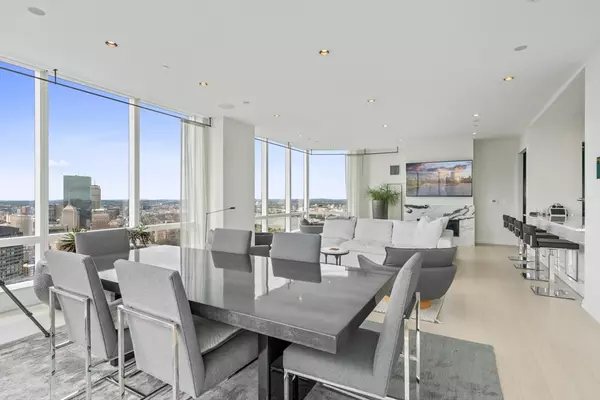For more information regarding the value of a property, please contact us for a free consultation.
1 Franklin Street #4906 Boston, MA 02110
Want to know what your home might be worth? Contact us for a FREE valuation!

Our team is ready to help you sell your home for the highest possible price ASAP
Key Details
Sold Price $5,225,000
Property Type Condo
Sub Type Condominium
Listing Status Sold
Purchase Type For Sale
Square Footage 2,663 sqft
Price per Sqft $1,962
MLS Listing ID 73325557
Sold Date 10/24/25
Bedrooms 3
Full Baths 3
Half Baths 1
HOA Fees $4,201/mo
Year Built 2016
Annual Tax Amount $51,205
Tax Year 2025
Property Sub-Type Condominium
Property Description
Magnificent views stretching from the Boston Harbor Islands, the skyline of Historic Back Bay to the Western turn in the Charles River. This 49th floor custom designed corner residence features grand open living room with a marble fireplace, hardwood floors, floor to ceiling windows, designer lighting and blinds, adjacent entertaining dining area, re-designed kitchen with expansive open island, state of the art appliances, generous cabinet/pantry storage, primary bedroom with spectacular spa bath with soaking tub, separate shower, radiant heat marble flooring. Two additional bedrooms each with en suite baths, gracious entrance foyer with silk wall covering, custom Italian lighting. 5 star white glove service, doorman, 24 hour security, exclusive residents only on site club, private lounge, La Vie social experience, private events room, 75' lap pool, whirlpool, private fitness center, outdoor terrace with gas fire pit, children's playroom, salon & spa. Two valet garage spaces included.
Location
State MA
County Suffolk
Area Midtown
Zoning res
Direction Franklin Street to Washington Street
Rooms
Basement N
Interior
Heating Central
Cooling Central Air
Flooring Hardwood
Fireplaces Number 1
Appliance Oven, Dishwasher, Disposal, Range, Refrigerator, Washer, Dryer
Exterior
Garage Spaces 2.0
Pool Association, Indoor
Community Features Public Transportation, Shopping, Park, Walk/Jog Trails, Medical Facility, Highway Access, T-Station, University
Utilities Available for Gas Range
Total Parking Spaces 2
Garage Yes
Building
Story 1
Sewer Public Sewer
Water Public
Others
Pets Allowed Yes w/ Restrictions
Senior Community false
Read Less
Bought with Fiona Romeri • Campion & Company Fine Homes Real Estate
GET MORE INFORMATION





