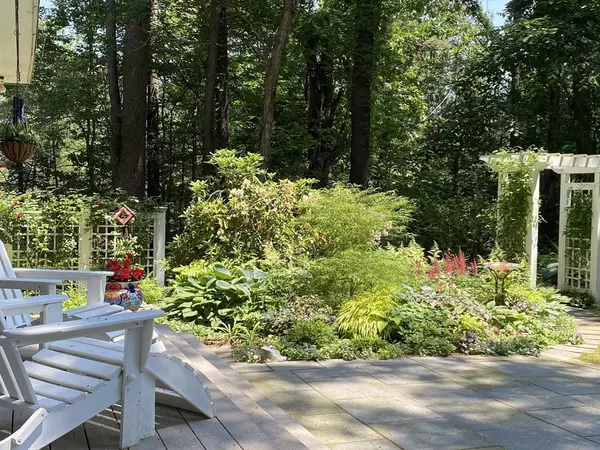For more information regarding the value of a property, please contact us for a free consultation.
15 Blackburnian Road Lincoln, MA 01773
Want to know what your home might be worth? Contact us for a FREE valuation!

Our team is ready to help you sell your home for the highest possible price ASAP
Key Details
Sold Price $1,644,000
Property Type Single Family Home
Sub Type Single Family Residence
Listing Status Sold
Purchase Type For Sale
Square Footage 3,371 sqft
Price per Sqft $487
Subdivision Warbler Springs
MLS Listing ID 73380239
Sold Date 10/24/25
Style Shingle
Bedrooms 4
Full Baths 3
Half Baths 2
HOA Y/N false
Year Built 1987
Annual Tax Amount $20,145
Tax Year 2025
Lot Size 1.700 Acres
Acres 1.7
Property Sub-Type Single Family Residence
Property Description
Perfectly unique shingle-style contemporary by renowned architect Jeremiah Eck. Experience luxurious craftsman details and recently renovated kitchen and bathrooms! This four-bedroom home has rich detailing and high-end appointments throughout. It scales well to main-level living, including the primary suite, with a custom hand-made vanity and elegant tile work. Upstairs, there are three architecturally compelling bedrooms that share two bathrooms. On the lower level, finished spaces include a flex room, a cedar closet, a full bathroom, and loads of storage. The siting feels integrated in the natural environment while carving out entertaining and relaxing spaces: a bluestone patio, heirloom plantings, a private backlit seating area with firepit, and a soothing little pond and waterfall feature. Located on the Weston side of Lincoln, with great access to commuter routes and rail, the village center, and the newly renovated preK-8 Lincoln school campus; private yet convenient.
Location
State MA
County Middlesex
Zoning RES
Direction Off Tower Road
Rooms
Family Room Skylight, Flooring - Hardwood
Basement Full, Partially Finished
Primary Bedroom Level First
Dining Room Flooring - Hardwood, Open Floorplan
Kitchen Bathroom - Half, Flooring - Stone/Ceramic Tile, Open Floorplan, Remodeled, Lighting - Pendant
Interior
Interior Features Closet, Bathroom - 3/4, Cedar Closet(s), Wet bar, Bonus Room, Game Room
Heating Central, Oil
Cooling Central Air
Flooring Laminate
Fireplaces Number 2
Fireplaces Type Dining Room, Living Room
Laundry First Floor
Exterior
Exterior Feature Deck, Patio, Professional Landscaping
Garage Spaces 2.0
Community Features Public Transportation, Shopping, Pool, Tennis Court(s), Park, Walk/Jog Trails, Stable(s), Medical Facility, Bike Path, Conservation Area, Highway Access, House of Worship, Private School, Public School, T-Station
Roof Type Shingle
Total Parking Spaces 6
Garage Yes
Building
Foundation Concrete Perimeter
Sewer Private Sewer
Water Private
Architectural Style Shingle
Schools
Elementary Schools Lincoln
Middle Schools Lincoln
High Schools Lincoln/Sudbury
Others
Senior Community false
Read Less
Bought with Elke Cardella • Compass
GET MORE INFORMATION





