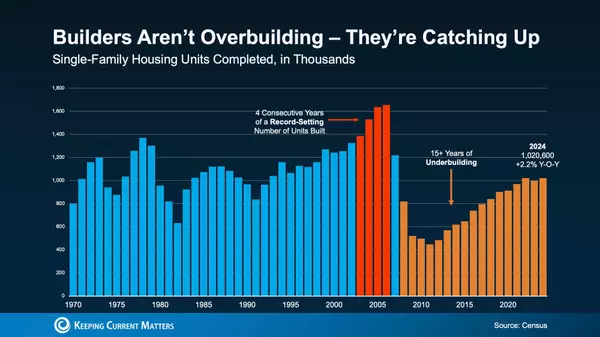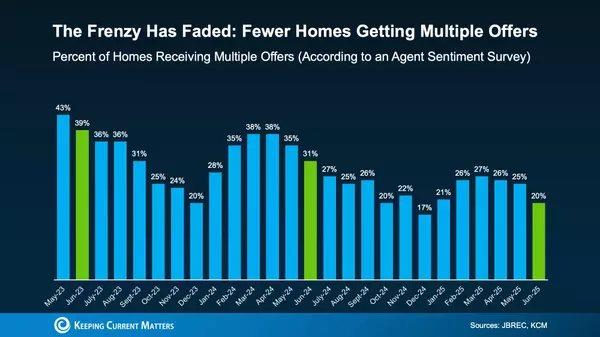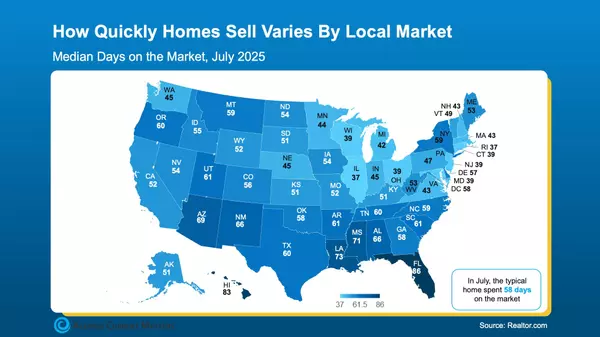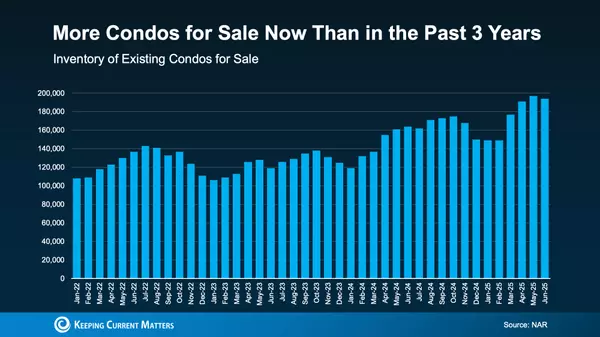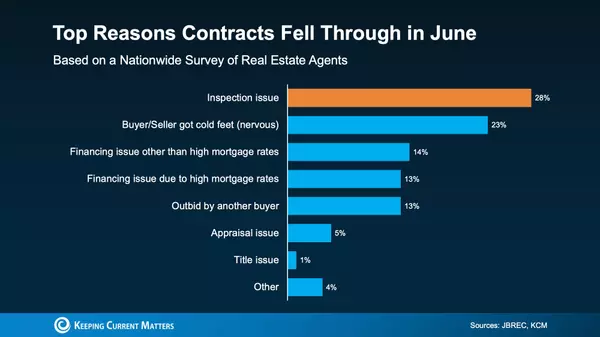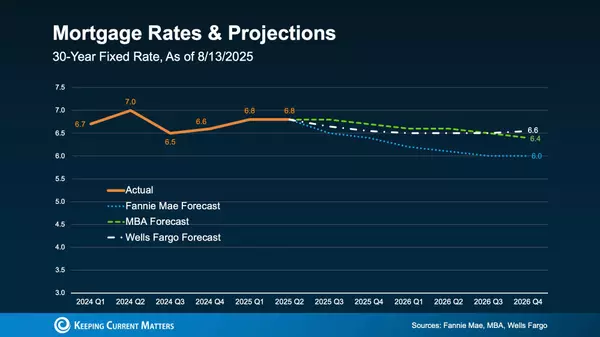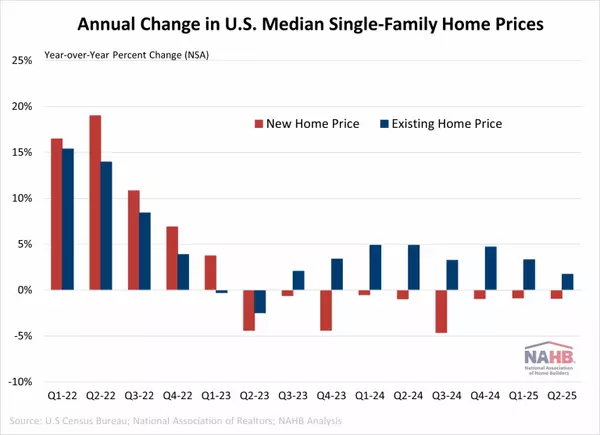Zoning board considers approving 13-unit apartment building on Maple Street

Proposed Residential Complex with 15 Units at 469-471 Maple Street in Danvers Adjusted to 13 Units After Initial Plan Submission by Developers.
DANVERS — Last week, a proposal for a 13-unit residential structure on a uniquely-shaped lot along Maple Street, in proximity to the state police barracks, garnered predominantly favorable feedback from the Zoning Board of Appeals.
Attorney Nancy McCann initially presented a proposal for a 15-unit, three-story apartment building at 469-471 Maple Street on behalf of her client, 469 Maple Street LLC. However, several members of the Zoning Board of Appeals objected to the proposal, so the developers reduced the number of units to 13.
The initial proposal for the building, which was submitted on October 30, called for 11 two-bedroom units and four one-bedroom units. The plan also included 30 parking spaces for residents, with half of them covered and under the building (two spaces per dwelling).
Despite the adjustments, one two-bedroom unit will remain allocated for affordable housing, with developers committing to a contribution to the Danvers Affordable Housing Trust. Additionally, pending project approval, they will introduce 12 public parking spaces for the Danvers Rail Trail on town-owned land adjacent to the site.
McCann noted that the developers have yet to determine whether the units will be designed as apartments or condominiums.
 On this map of Maple Street in Danvers, a red dot marks the potential location for a 13-unit residential building at 469-471 Maple Street, pending approval by the town, and situated in close proximity to the State Trooper Barracks.
On this map of Maple Street in Danvers, a red dot marks the potential location for a 13-unit residential building at 469-471 Maple Street, pending approval by the town, and situated in close proximity to the State Trooper Barracks.
Given its triangular shape and a size of 23,560 square feet, the lot falls considerably short of the 1-acre minimum requirement for commercial usage in the Highway Corridor Zoning District. Developers decided to build an apartment building on the lot, even though it is a non-conforming use for the zoning district, because the triangular lot is too small for commercial use.
A dilapidated three-family home built around 1900 currently stands on the lot at 469 Maple Street, which was combined with 471 Maple Street by the Planning Board in September at the developers' request. The town's Preservation Commission deemed the building not historically significant last summer and granted the developers permission to demolish it.
Although the five-member board agreed that the proposal was a good use of the oddly-shaped lot, Corinne Doherty and Jeff Sauer said they would vote no unless the building size was reduced.
Sauer said he doesn't care that the building doesn't meet the setback requirements, and that it is impossible to pull the building back 25 feet from all sides and end up with a usable space. He also said that he is opposed to having 15 units on a 23,000 square foot lot, as he thinks it is too dense and that the building is too big. He added that even though there are other big buildings in the area, he still thinks it is too many units on too little land.
However, ZBA member Ken Scholes disagreed. He said that he typically doesn't like these projects, but that this one worked perfectly for him. He loved the location, the number of units, and the parking spaces for the Rail Trail. He was a definite yes.
Developers needed four votes in favor of the project to move forward, but they only appeared to have three that night. They agreed to reduce the number of units to 13 and give preference to a Danvers resident for the affordable unit. This was a favorable move in the board's eyes.
Project architects also agreed to slightly soften the look of the building at the request of ZBA Chair John Boughner. It is unclear how many units would be one or two bedrooms or how many resident parking spaces would be on the lot under the 13-unit proposal. Developers are scheduled to present the changes and a modified design of the building at the ZBA's November 27th meeting.
Categories
Recent Posts
